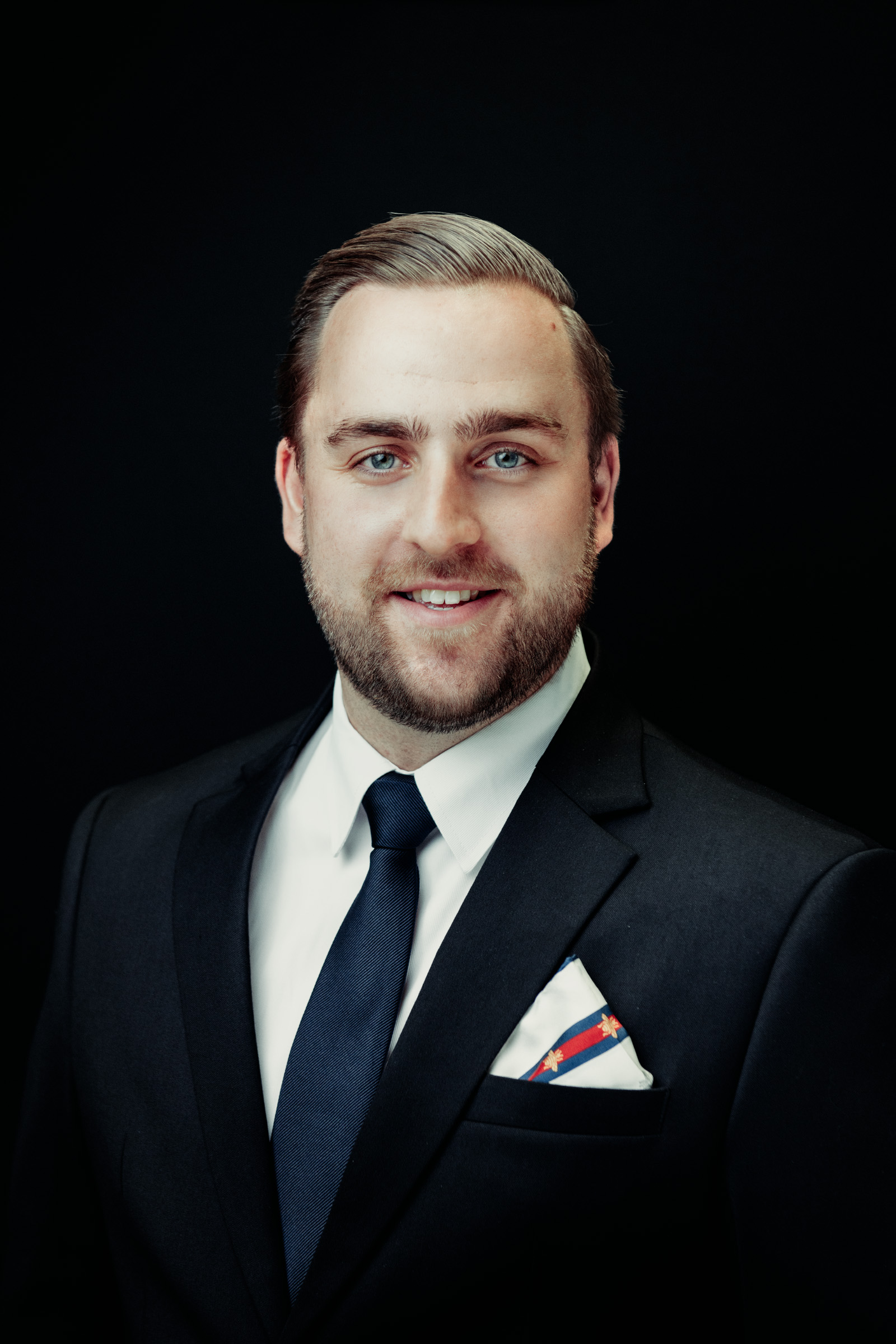
Nestled on a 556sqm corner lot, this exquisite residence by renowned Haviland Architects has been thoughtfully designed to enhance both views and privacy. Boasting expansive bi-fold doors that seamlessly connect the bright interiors with outdoor living areas, including an alfresco terrace and a glistening pool, this home is the ultimate entertainer.
The sleek, gas-equipped kitchen is a culinary dream, featuring premium Gaggenau appliances, Fisher & Paykel dishwashers, and a spacious walk-in pantry. Four generously sized bedrooms each include their own bathroom, with the master suite offering dual terraces and a luxurious spa-like ensuite. One of the bedrooms is perfectly suited as a media room, while the home also features a separate office and a self-contained studio ideal for guests or extended family.
Additional highlights include five modern bathrooms, air conditioning, solar panels, and ample storage throughout. The property also offers an oversized open-plan lounge and dining area with a fireplace, level lawns, and a front courtyard. Located within the Balgowlah Heights public catchment zone, and just minutes from local shops, Clontarf Beach, and the CBD, this home is a private sanctuary with easy access to everything you need.
-Open-plan lounge and dining area with fireplace
-Alfresco terrace with stunning views
-Pool and easycare lawns plus front courtyard
-Gas kitchen with modern appliances and walk-in pantry
-Four deluxe bedrooms, one ideal as a media room
-Main bedroom with ensuite and two balconies overlooking the harbour
-Separate home office and self-contained rumpus room
-Five modern bathrooms, air conditioning, dual lock-up garage
-Solar panels, under-house storage, minutes to Balgowlah Heights and Seaforth -village shops.


Subscribe to the Black Diamondz Newsletter for our latest property information.
